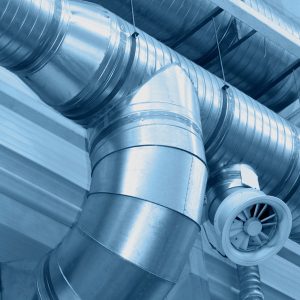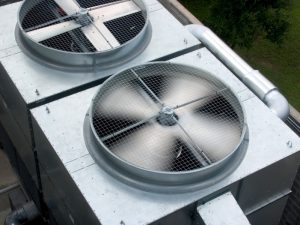
System of ventilating pipes
A typical ventilation system set-up in a commercial or industrial facility consists of pre-fabricated duct sections that are fit together as best they can to serve the space. This allows for fast installation of ductwork during new construction, but it is almost never the ideal way of doing it. The space dictates how the ducts should be laid out, but when the ducts are all pre-fabricated there is little flexibility for putting in ducts in a design that will optimizes airflow, air balance, and conditioned air distribution.
The better route for new duct installation during construction is to have a contractor put in customized sheet metal ducts. Not all commercial and industrial HVAC contractors have the facilities, means, and training to do this job. But we do!

 Running a business of any kind involves making numerous decisions both large and small on a daily basis. Making a choice to upgrade or replace a large part of a facility’s air conditioning system definitely falls in the “large” category: most commercial facilities need cooling of some type in order for them to operate. Cooling can be necessary to protect equipment (such as in vital server room cooling), facilitate process, and provide comfort to employees, clients, tenants, etc. Failure of the air conditioning equipment or ineffective/inefficient performance will have a major negative impact on running your business.
Running a business of any kind involves making numerous decisions both large and small on a daily basis. Making a choice to upgrade or replace a large part of a facility’s air conditioning system definitely falls in the “large” category: most commercial facilities need cooling of some type in order for them to operate. Cooling can be necessary to protect equipment (such as in vital server room cooling), facilitate process, and provide comfort to employees, clients, tenants, etc. Failure of the air conditioning equipment or ineffective/inefficient performance will have a major negative impact on running your business.